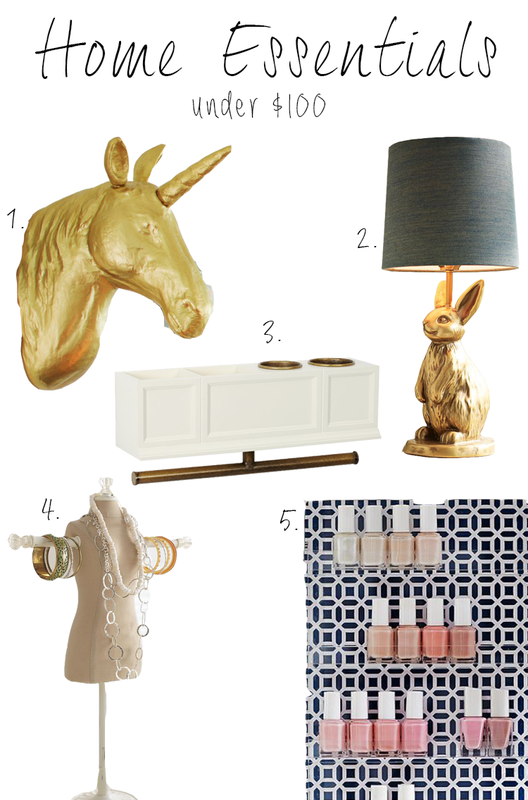The New Bathroom at Billy Creek Lodge
Just a couple months ago, I posted about our newest addition to Southwest Stays – a huge log cabin in Pinetop, AZ. You can read about it here).
Things are really moving along, and we are officially adding a bathroom to the house! This bathroom will be connected to the only bedroom downstairs to create a second “master suite” in the house.
There are a few reasons we’re adding this bathroom…
For starters, this place is 4,100 square feet and sleeps 18 people. With only two showers! It’s a 2.5 bath right now. What a nightmare it would be if you were staying at an Airbnb with 17 other people and had to squeeze in your shower time. It would take 8 hours just to get everyone showered!
Second, the first floor only has a half bath, no full bath. We have one (amazing) bedroom downstairs, but whoever is staying in that one has to go upstairs to shower. Pinetop attracts lots of retired/snowbirds who a lot of the time prefer to avoid stairs at all costs. We’ve already even gotten inquiries from people asking if they bring their senior father along for a family trip if there’s a bed and bath downstairs.
Lastly, we feel that since we have this huge bunk room that sleeps 8 kids…we should sleep their parents comfortably in their own rooms. We already have three “adult” rooms (2 with king beds and one with a queen), but having two master suites seriously increases the appeal of a rental house. Think about it – wouldn’t you rather have your own attached bathroom and not have to share with a bunch of kids? Especially in a destination such as Pinetop, where people escape to for peace and tranquility.
If you want a good understanding of the layout, check out the video walkthrough on Instagram or YouTube.
I also show the full layout of it all and the details in the “Billy Creek 2” highlight on our Instagram!
Here is everything that’s going to happen:
- We are tearing down the existing wall between the bedroom and laundry room, and moving it closer into the laundry room to make that smaller.
- The bedroom door will be 6″ smaller (from a 36″ to a standard 30″) and moved to be flush with the current garage door and the new wall. This will create a little hallway inside the bedroom that will lead to the bathroom.
- We are adding a new wall in between the French doors in the bedroom and the matching floor-to-ceiling window to the left of it, to create the bathroom. The bedroom will be about 6 feet shorter, which isn’t an issue because it’s already sooo long (about 20 feet long).
This is the view from the laundry room:
The new wall will go right up against that door that leads to the outside, and the water heater moved in front of it – we will build a little closet for it, and the door to the deck will still be able to fully swing open. The new shower will be where the water heater and ironing board are now, and the door will be smaller and move up to be flush with the new wall.

Here is what the area looks like from inside the bedroom:
Where the sink is now is where the new sink will be, except the wall will be where the mirror is and the sink will face out. The toilet will be facing that floor-to-ceiling window to the right, and the wall will enclose that window into the bathroom space. Don’t worry, you won’t be able to see inside! I’ll also be adding some sort of bench or stool there in front of the window.

Here it is with the wall torn down (this happened yesterday):

Here is what the new space will look like:
Excuse my crappy drawing!
The laundry room is to the left. The new shower door is where the old wall and old door to the bedroom were. Now they will be moved up and flush with the garage door.

Mood Board:

All of the hardscapes are pretty much picked out, and I linked them all below.
- Vanity
- The main floor and the shower wall tile will be the same. The floor tile will be in a herringbone pattern, and the shower walls will be a vertical subway layout. All with dark grout.
- Shower floor tile – I picked this to match the other tile, but just add some more texture. Grout will be dark.
- Mirror was previously purchased – it’s a weathered wood look
- Sconce
- Bench we will either make built-in, or I will buy a stool. But I love the fur idea from the photos in my mood board.




